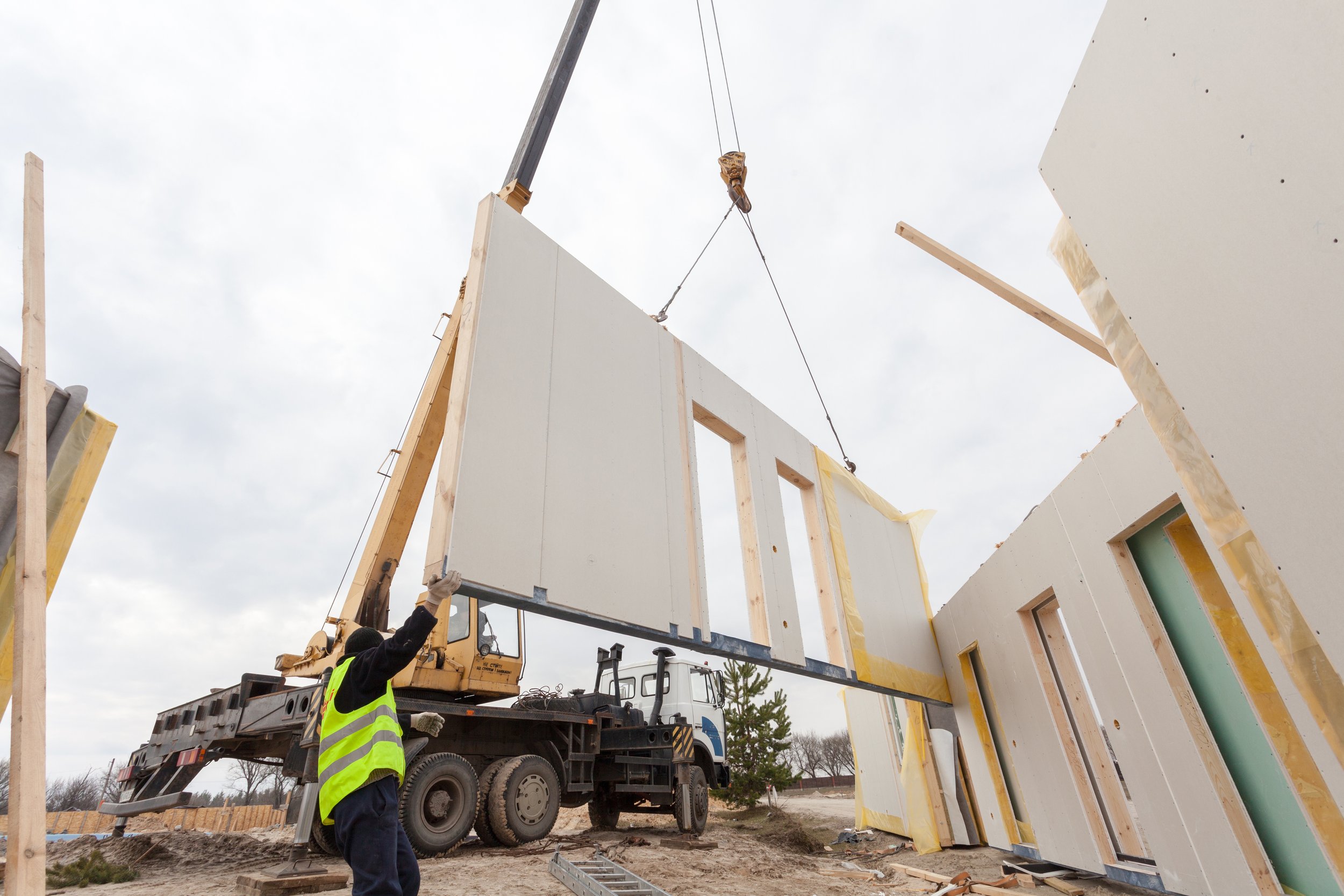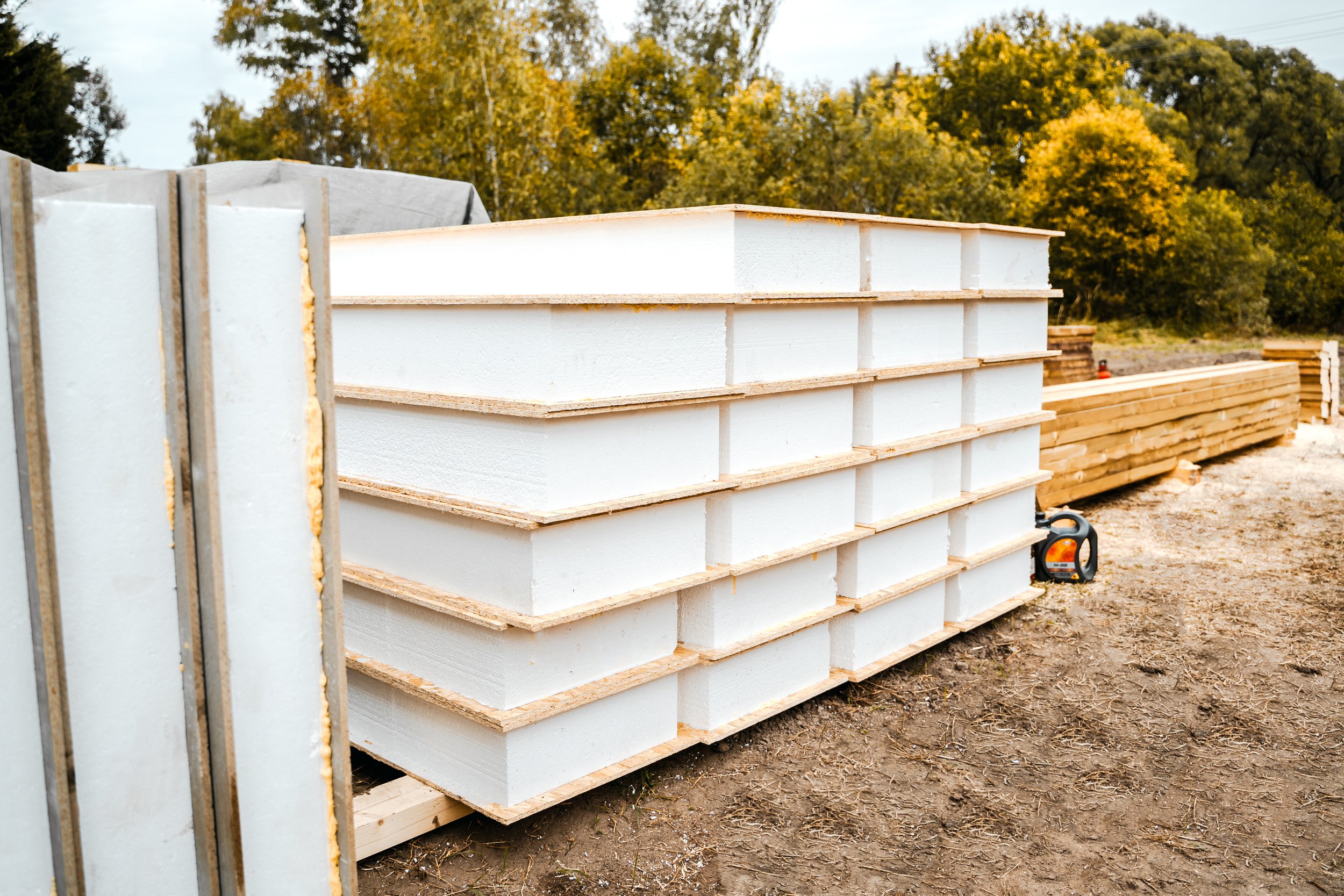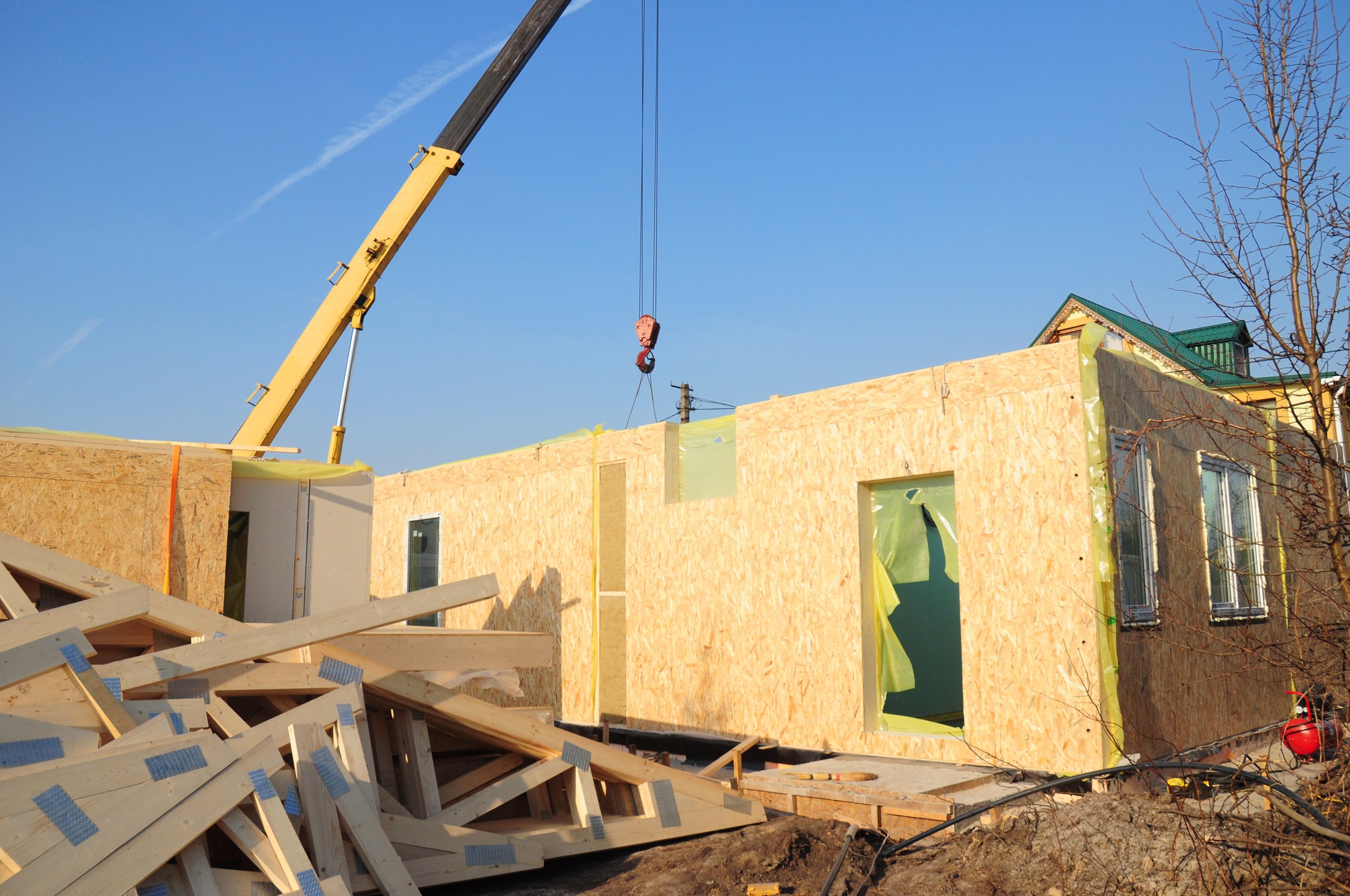


Stage three will be the construction of the sips panels themselves. This will construct the entire structure (walls, roof etc), followed by wrapping the entire extension in a breathable membrane.
Stage four is weather proofing. Fitting windows, doors and lanterns etc. The roof would also be covered at this stage, be it rubber, fibreglass or a tile for a pitched roof. Also at this stage the external covering would be applied, be it cladding, render or a brick finish.
Lastly, the internals. Electrical and Plumbing first fix, followed by boarding and plastering. Then on to second fix carpentry, electrical and plumbing. This can vary greatly on what the extension is being used for, ie kitchen, dining room etc.
Finally decorating can also be undertaken, or left up to you.
BUILD
The first stage of the build will be marking out the extension. Simply marking out the area on the ground. The next stage is the groundworks. This would either be the ground screws, raft or footing, depending on the results of the land survey.

