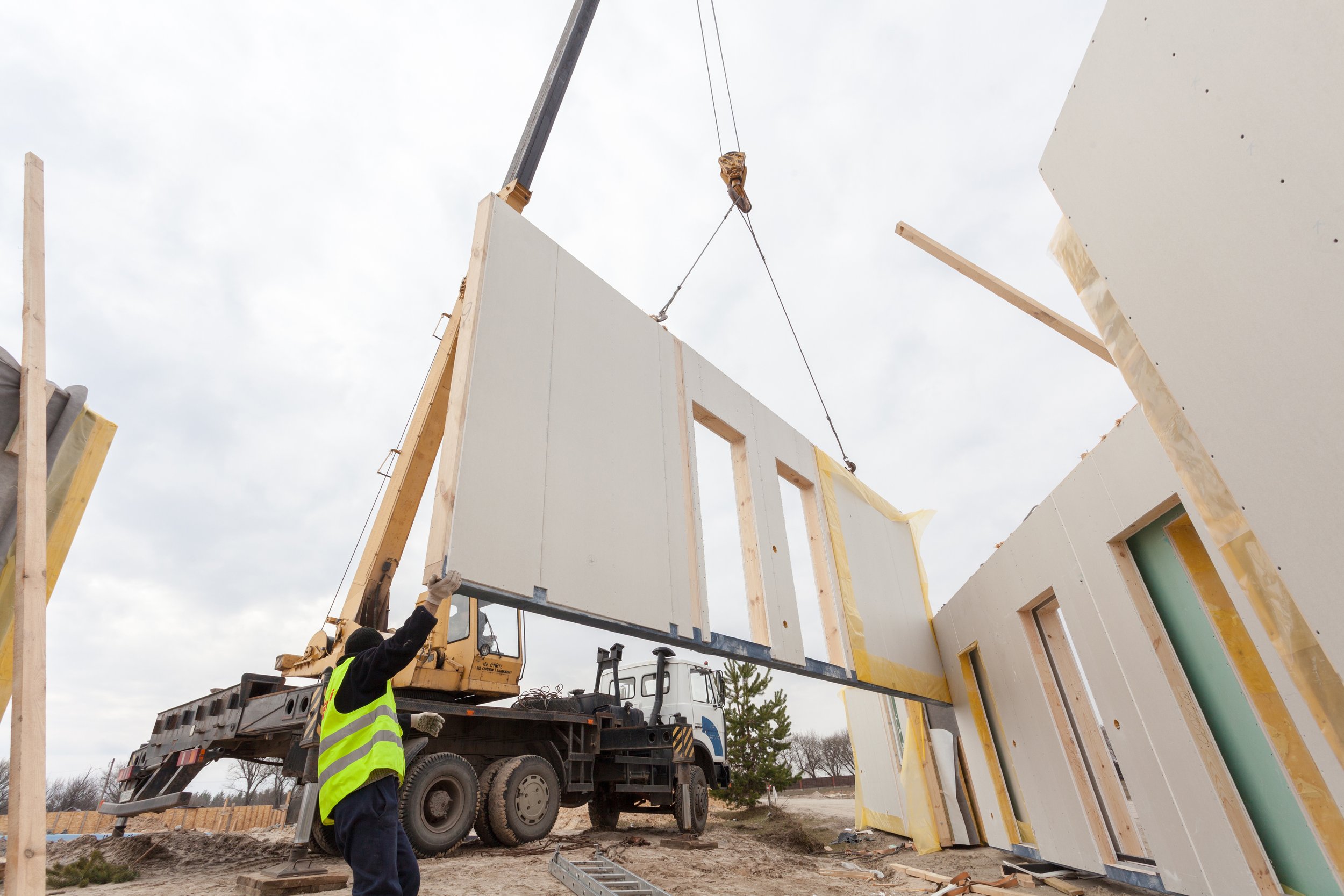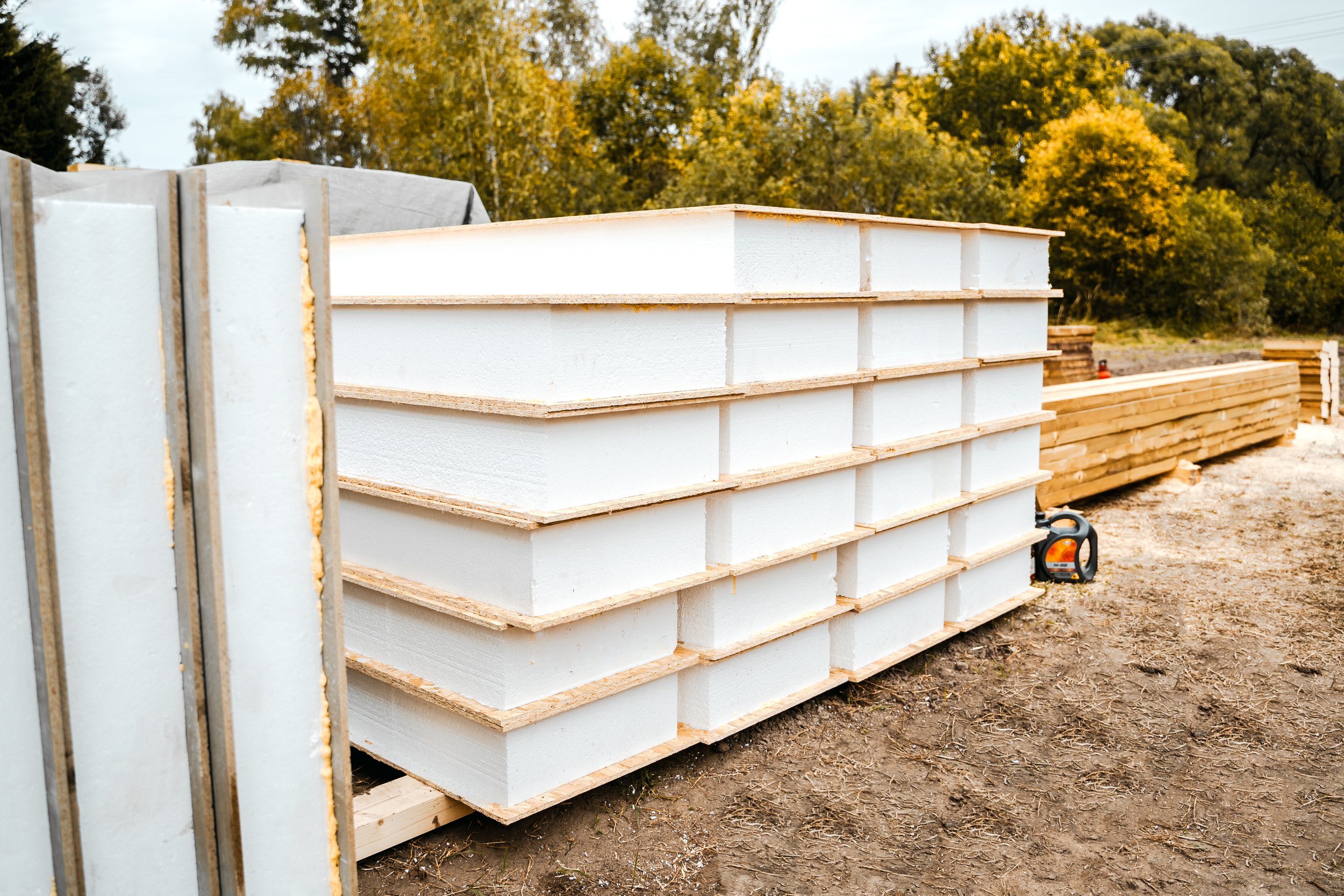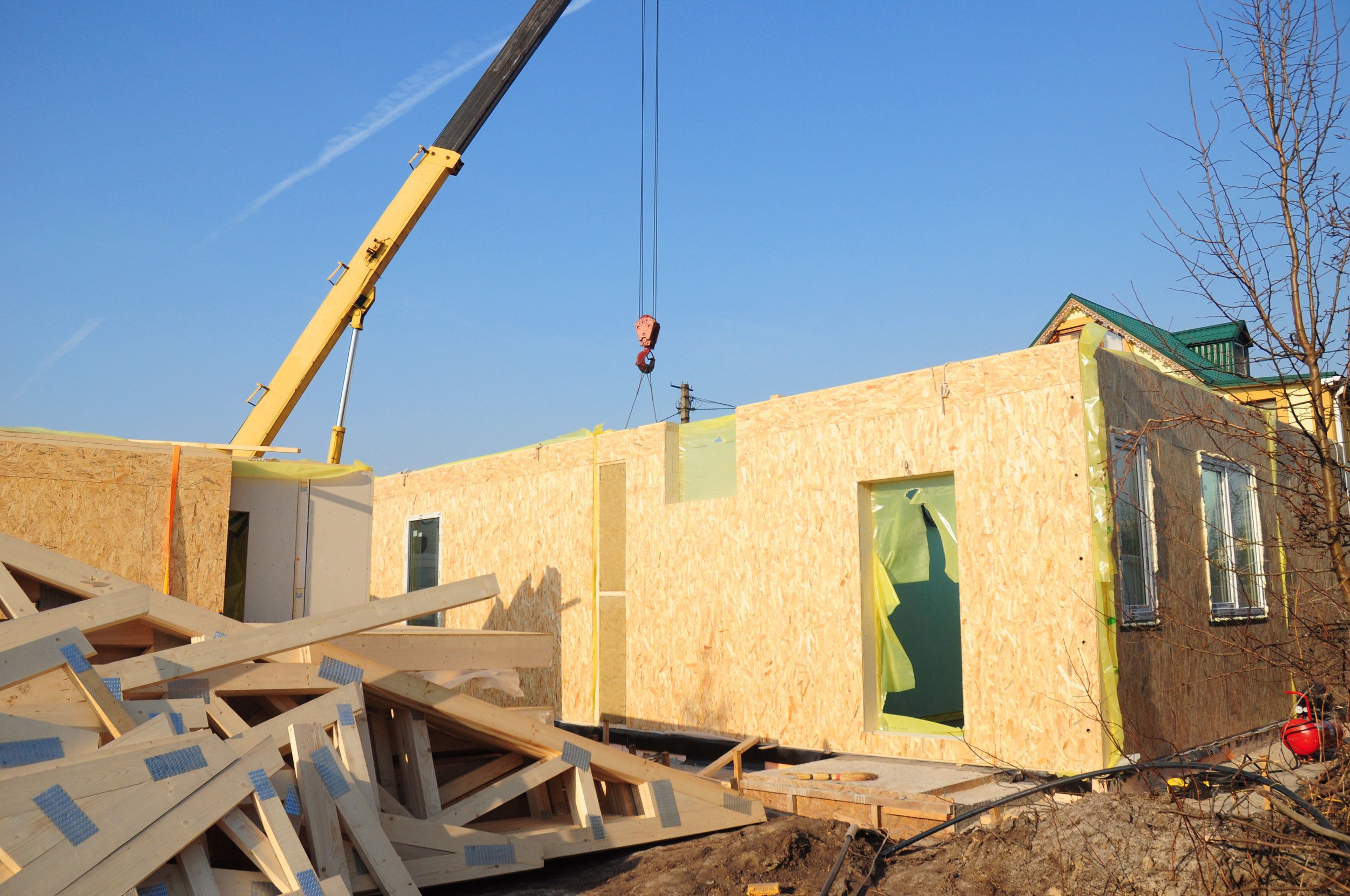


PROCESS
The process of building a sips panel extension would firstly involve a site visit to see what is required. This would then determine if you need planning permission or if it could be built with permitted development. Most rear extensions don’t need planning these days.
The next stage would involve a ground survey to determine the type of footing required.this would be ground screws, a concrete raft or a traditional strip footing. (Concrete poured into a trench). We are trying to move away from strip footings wherever possible, as the not only saves money but quickens the whole process, not to mention a lot less mess,
Then would come the architects/structual engineers to produce a working drawing for us to work to. We have an architect and Structual engineer on board who are experienced at designing extensions using sips.
Once we have a working drawing a price can be formulated and the build can begin.

